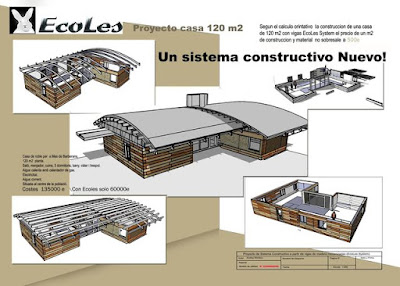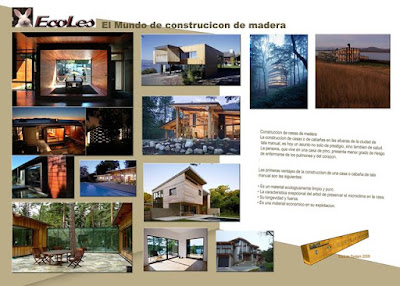Показаны сообщения с ярлыком BIO MODUL ECOLES. Показать все сообщения
Показаны сообщения с ярлыком BIO MODUL ECOLES. Показать все сообщения
How does this work
The invention Ecoles System will increase the capacity builders and architects in solving many problems. The whole idea originated in the study of market profiled glued timber. The
main object of the invention is not building from scratch, and
improvement or expansion of the area has already finished building.
Designer to build the walls and beams of the universal timber. Installation of walls can produce only one person without much skill in building. Weight timber is designed for physical ability of one person. It is convenient to carry on any kind of transport. Dimensions are designed to lift the elevator.
 Production generic timber may be located on a small area 20 to 50 m2
Production generic timber may be located on a small area 20 to 50 m2
Ability to manufacture large beams to length on site
 Standard size and can facilitate technological holes to a minimum design and installation of walls and structures
Standard size and can facilitate technological holes to a minimum design and installation of walls and structures More than a thousand new forms and solutions in architecture
More than a thousand new forms and solutions in architecture Ability to build and privilege of any person for this is the system Ekoles
Ability to build and privilege of any person for this is the system Ekoles Possibility of assembling individual parts of the walls in place with the subsequent installation
Possibility of assembling individual parts of the walls in place with the subsequent installation Ability to manufacture traffic strikers of durable and environment-friendly material
Ability to manufacture traffic strikers of durable and environment-friendly material Ability to manufacture more than 10 different kinds of designs of universal timber
Ability to manufacture more than 10 different kinds of designs of universal timber
 Colours universal timber will allow the exterior appearance of structures
Colours universal timber will allow the exterior appearance of structures






Creating a highly aesthetic building material
c wide range of architectural features in the wooden construction. Our primary goal is not so much on the path of the real continuity as demonstrate its unlimited range of flexibility, complete freedom in the interpretation of the external shape .. Ecoles System
Cтроительство дома по технологии Ecoles System в России. Второй этап Июнь- Ноябрь 2013
Стены утеплены прессованным базальтовым утеплителем толщиной 10 см с двумя воздушными камерами.
Утепление крыши сделано из пенополистирола С.15 10см. Все щели запенены.
Стропильная раскладка крыши. Доска 200х50
Одна половина дома сделана каркасом из доски 200х50
Утепление полов изготовлено из натурального моха собранным в лесу.
Основное свойство мха бактерицидное. Мох не дает развития плесени и отпугивает насекомых. Мох также является натуральным кондиционером летом он охлаждает, а зимой согревает помещение.Стены утеплены прессованным базальтовым утеплителем толщиной 10 см с двумя воздушными камерами.
Утепление крыши сделано из пенополистирола С.15 10см. Все щели запенены.
Часть дома выходящая на север отделана СМЛ
Подписаться на:
Сообщения (Atom)
















 Savings
of installation, ease of assembly, no additional finishes, Ecology is
the entire list of the unique characteristics of the universal timber
Savings
of installation, ease of assembly, no additional finishes, Ecology is
the entire list of the unique characteristics of the universal timber Can be combined with other types of Fabric
Can be combined with other types of Fabric  The global trend of demand increasing more and more in the direction of environmental and natural materials
The global trend of demand increasing more and more in the direction of environmental and natural materials  In the world there are dozens of new construction technologies of the universal wooden materials
In the world there are dozens of new construction technologies of the universal wooden materials The system will allow architects to finally implement all projects, regardless of the manufacturer of timber
The system will allow architects to finally implement all projects, regardless of the manufacturer of timber Storage features universal timber will save both time and money building companies and organizations warehouse
Storage features universal timber will save both time and money building companies and organizations warehouse We have the opportunity to create a new Russian product of global significance.
We have the opportunity to create a new Russian product of global significance. Design possibilities are limitless universal timber
Design possibilities are limitless universal timber































